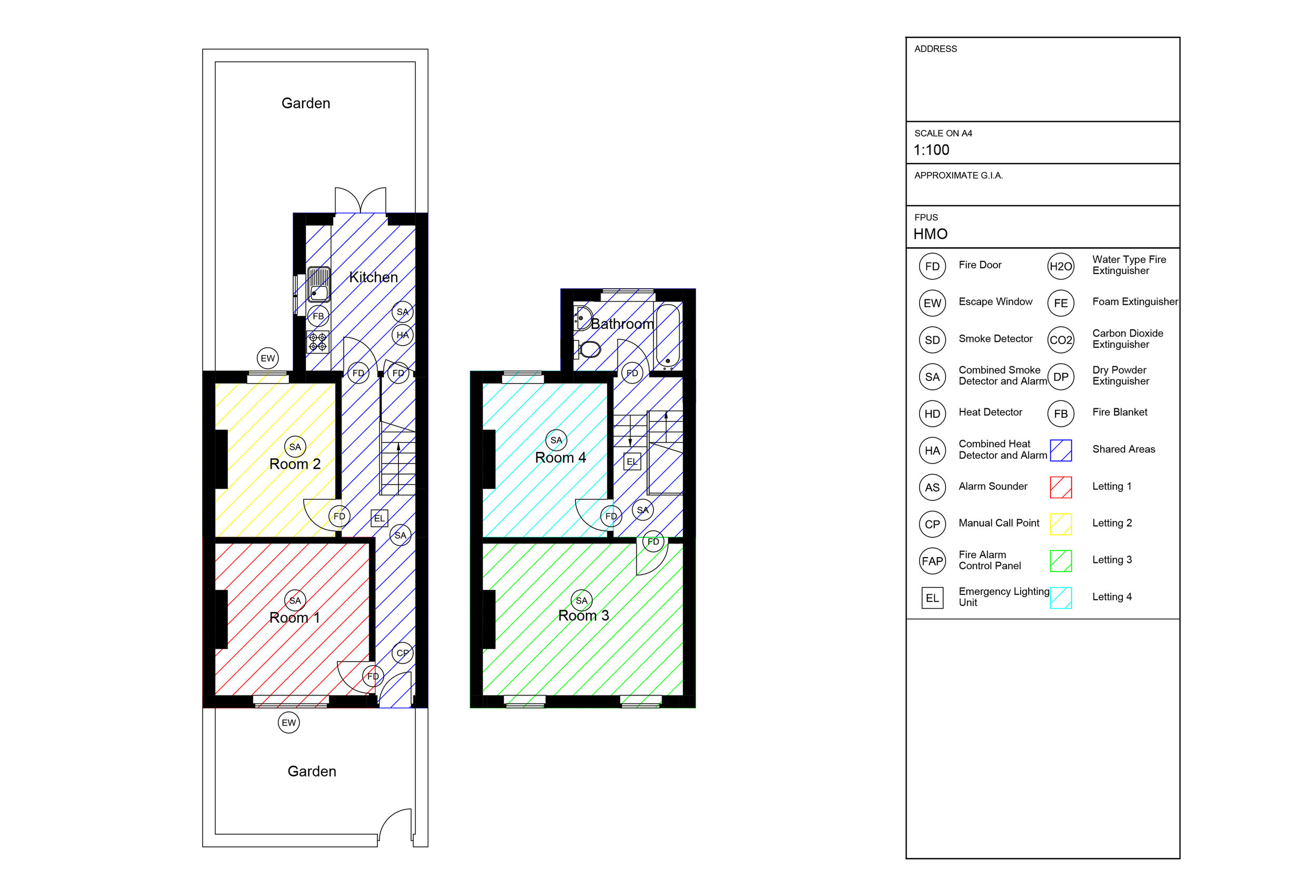When you’re renting out your property to more than 3 people who are not from the same household, but share a kitchen, toilet and bathroom, you may be required to submit an HMO floor plan in order to obtain your HMO licence. An HMO floor plan must indicate the general layout of the property including dimensions of rooms and shared areas. It also gives you the location of all fire safety equipments such as smoke and heat detectors, fire extinguishers, fire doors and escape windows. In some cases your local authority, might need further documents to secure your licence, such as energy performance certificate.
We totally get how important timing is! That's why we're thrilled to offer a super quick next working day turnaround. And guess what? All our services can be taken care of in just one site visit, making things even easier for you. Want some extra perks? When you bundle our HMO floor plan service with a photos, video tour, floor plan, virtual tour or EPC, it will help you keep more cash in your pocket. For more information, take a peek at our price list.
Ready to make it happen? Just hop over to our booking system and pick the perfect time slot and package for your property. It's super simple and convenient!


